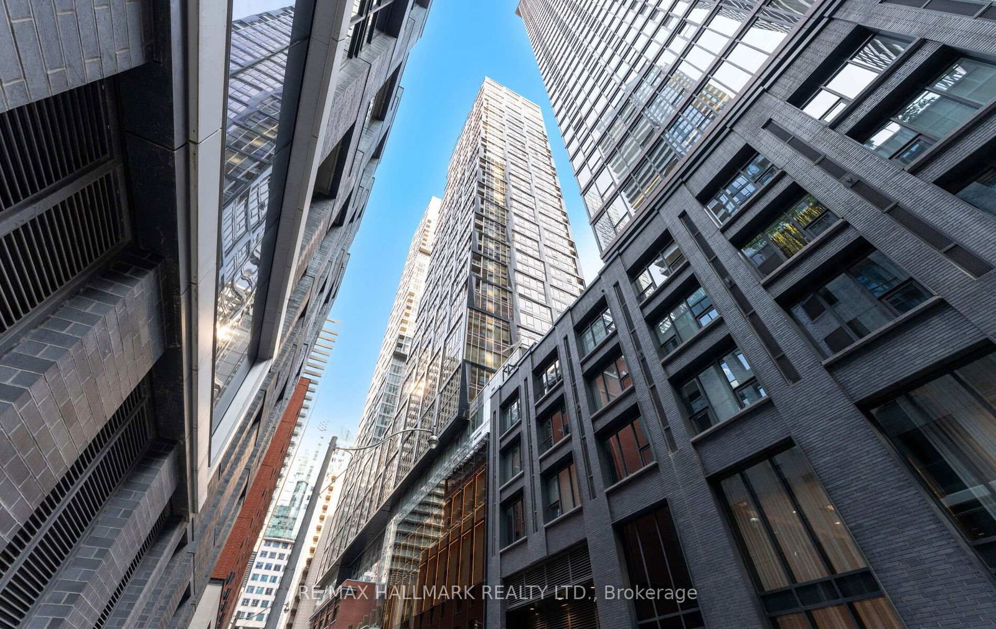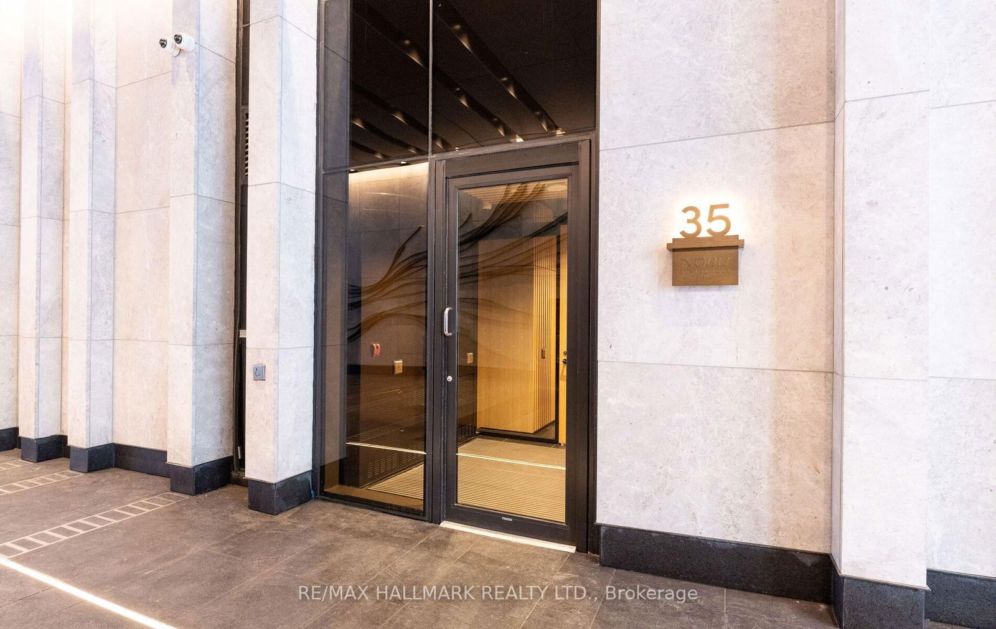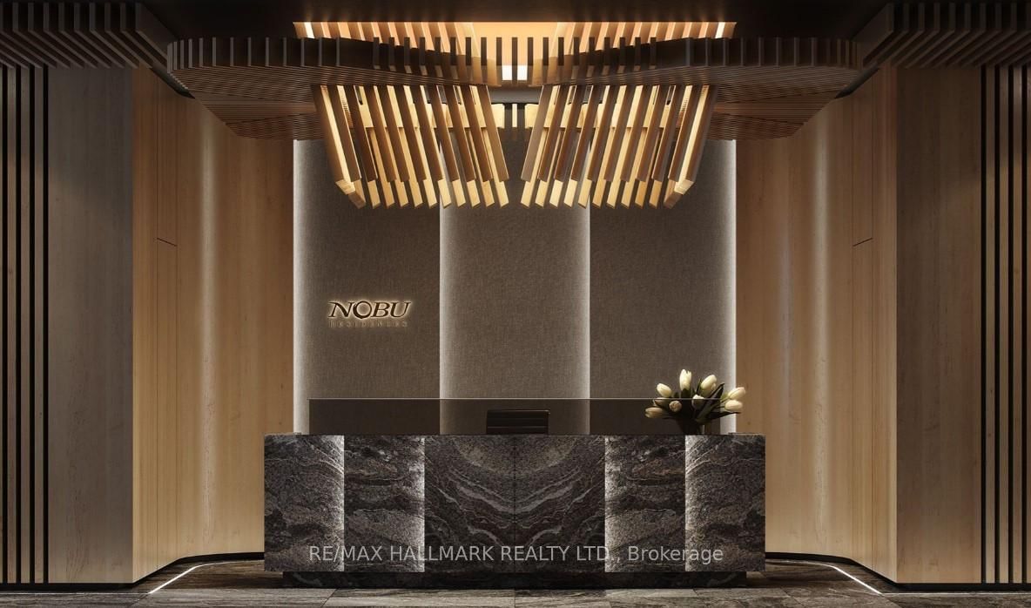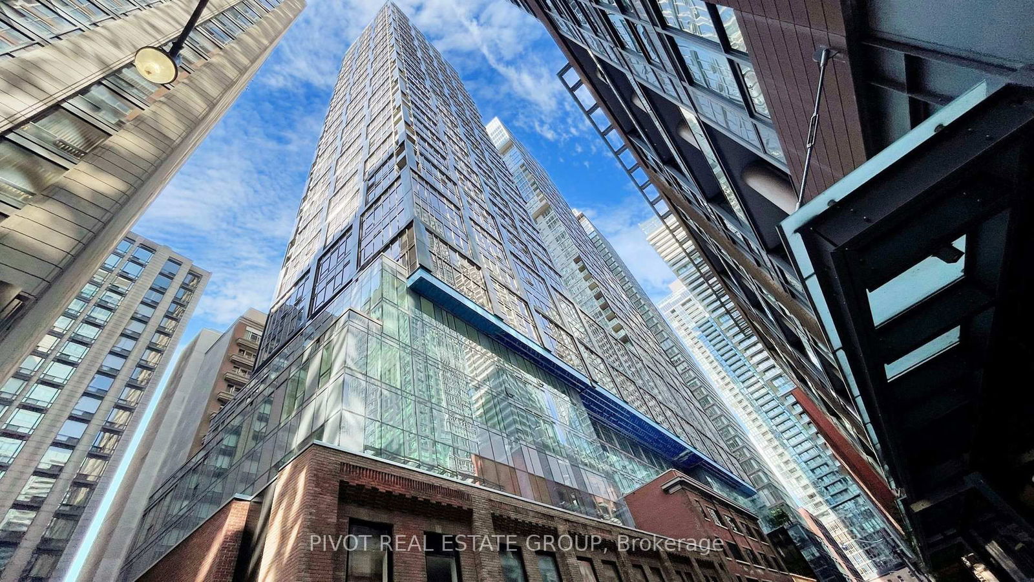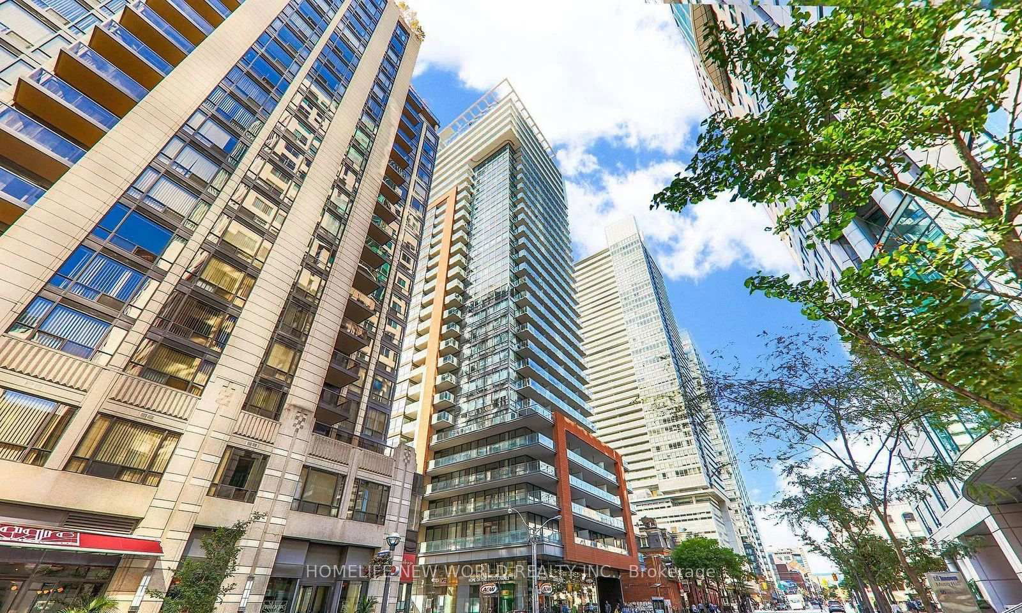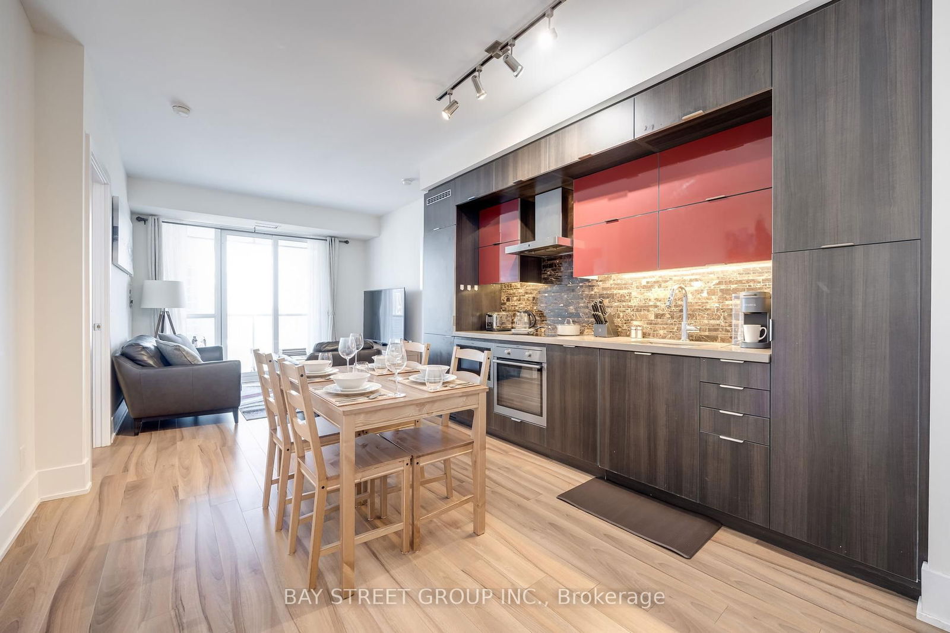Overview
-
Property Type
Condo Apt, Apartment
-
Bedrooms
2 + 1
-
Bathrooms
2
-
Square Feet
700-799
-
Exposure
North
-
Total Parking
n/a
-
Maintenance
$546
-
Taxes
n/a
-
Balcony
Open
Property description for 1114-35 Mercer Street, Toronto, Waterfront Communities C1, M5V 1H2
Local Real Estate Price Trends
Active listings
Average Selling Price of a Condo Apt
May 2025
$802,845
Last 3 Months
$815,206
Last 12 Months
$786,394
May 2024
$775,808
Last 3 Months LY
$783,379
Last 12 Months LY
$780,257
Change
Change
Change
Historical Average Selling Price of a Condo Apt in Waterfront Communities C1
Average Selling Price
3 years ago
$818,986
Average Selling Price
5 years ago
$788,606
Average Selling Price
10 years ago
$469,549
Change
Change
Change
Number of Condo Apt Sold
May 2025
103
Last 3 Months
108
Last 12 Months
109
May 2024
147
Last 3 Months LY
157
Last 12 Months LY
124
Change
Change
Change
How many days Condo Apt takes to sell (DOM)
May 2025
32
Last 3 Months
33
Last 12 Months
35
May 2024
25
Last 3 Months LY
27
Last 12 Months LY
28
Change
Change
Change
Average Selling price
Inventory Graph
Mortgage Calculator
This data is for informational purposes only.
|
Mortgage Payment per month |
|
|
Principal Amount |
Interest |
|
Total Payable |
Amortization |
Closing Cost Calculator
This data is for informational purposes only.
* A down payment of less than 20% is permitted only for first-time home buyers purchasing their principal residence. The minimum down payment required is 5% for the portion of the purchase price up to $500,000, and 10% for the portion between $500,000 and $1,500,000. For properties priced over $1,500,000, a minimum down payment of 20% is required.

